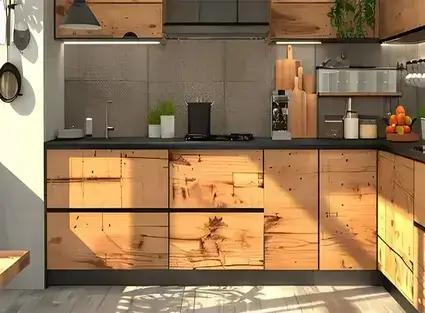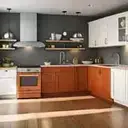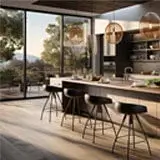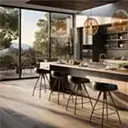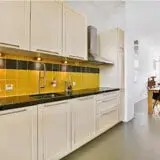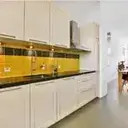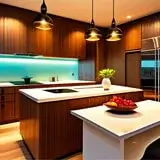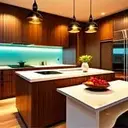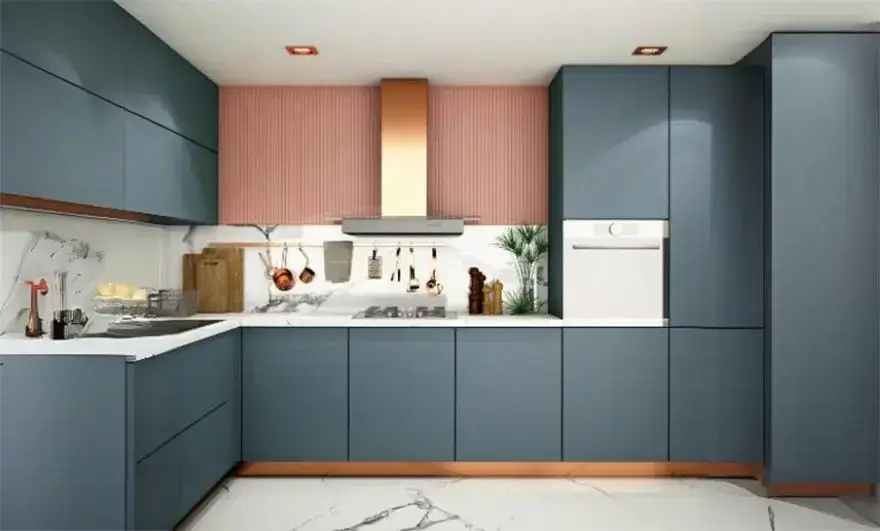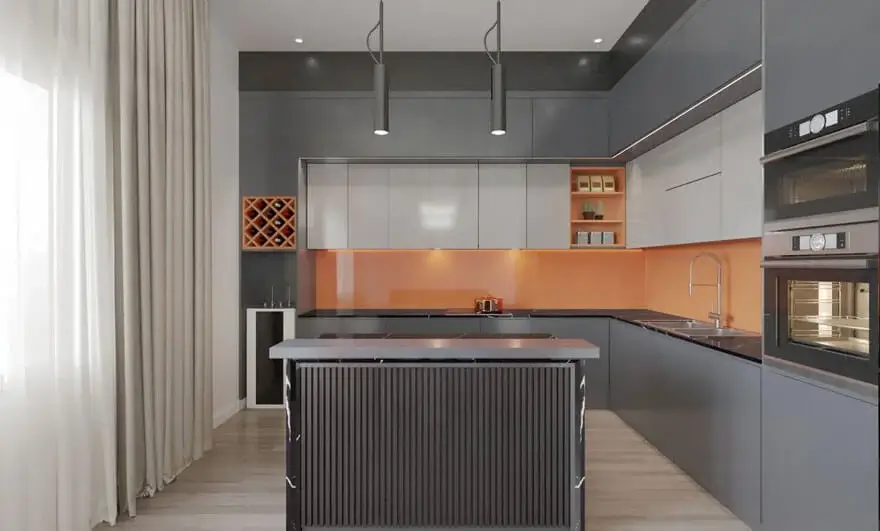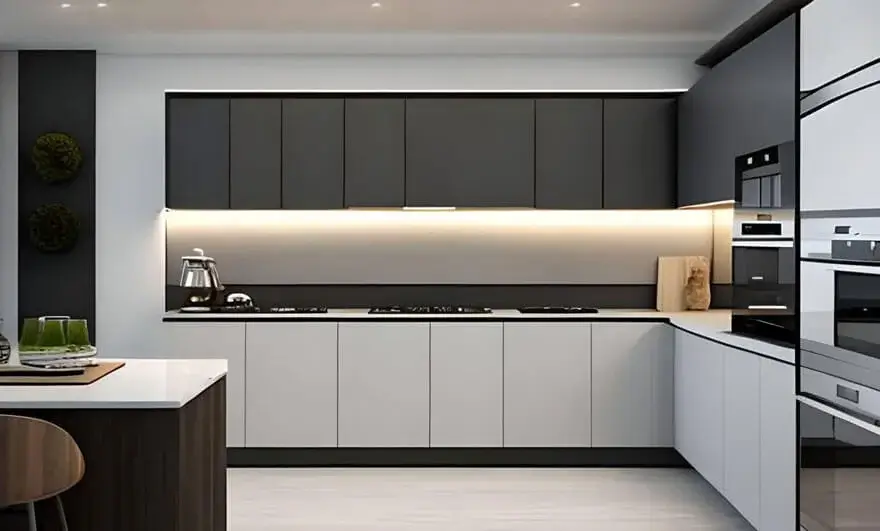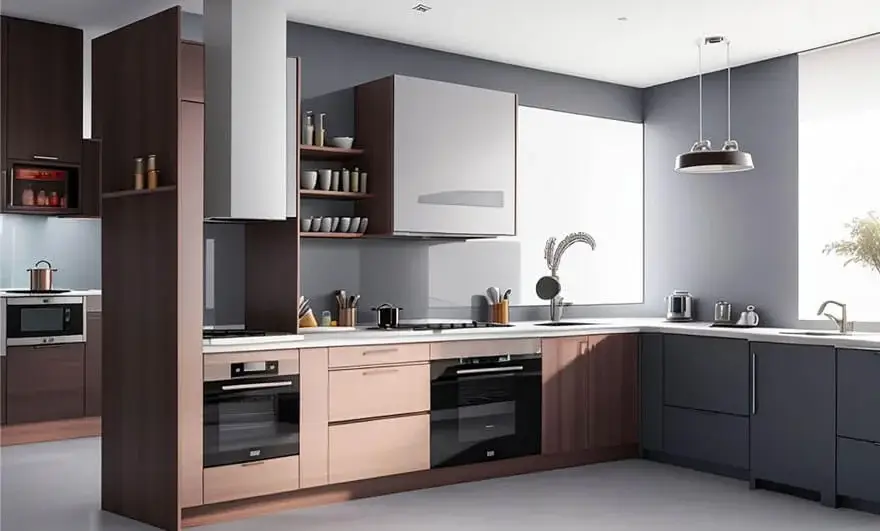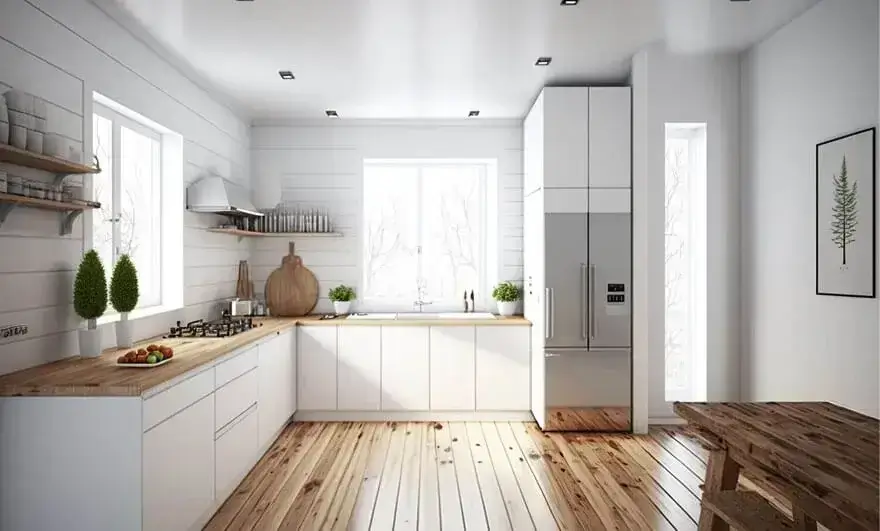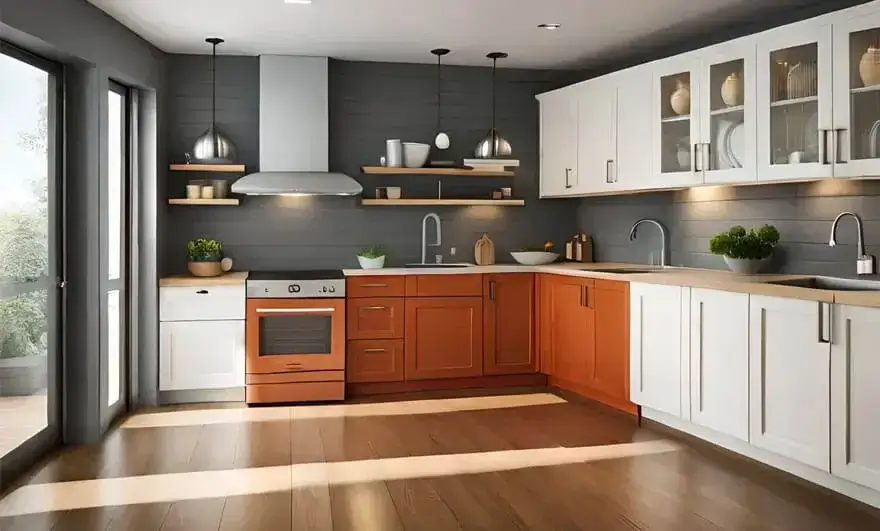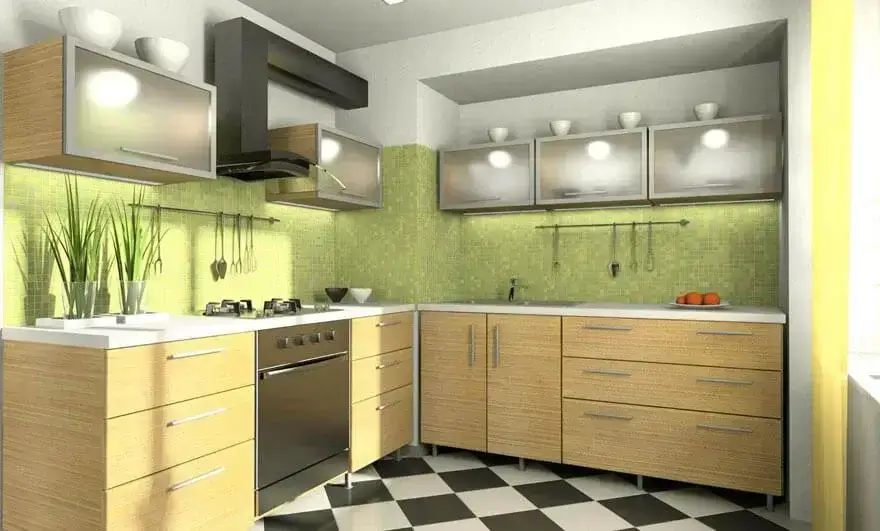The L-shape modular kitchen design isn’t just a layout—it’s a lifestyle. Designed to maximize space and efficiency, the L-shape modular kitchen design effortlessly blends style with functionality. From quick weekday breakfasts to hosting weekend feasts, every corner of the L-shape kitchen layout is crafted for convenience.
At Makwana Modular Kulture, we specialize in L-shape modular kitchen designs that offer sleek designs, intelligent storage solutions, and customizable finishes to match your style. Whether you love a contemporary vibe or a warm traditional feel, our L-shape modular kitchens are tailored to suit your taste and enhance your cooking experience.
Because every great meal deserves a great kitchen.



