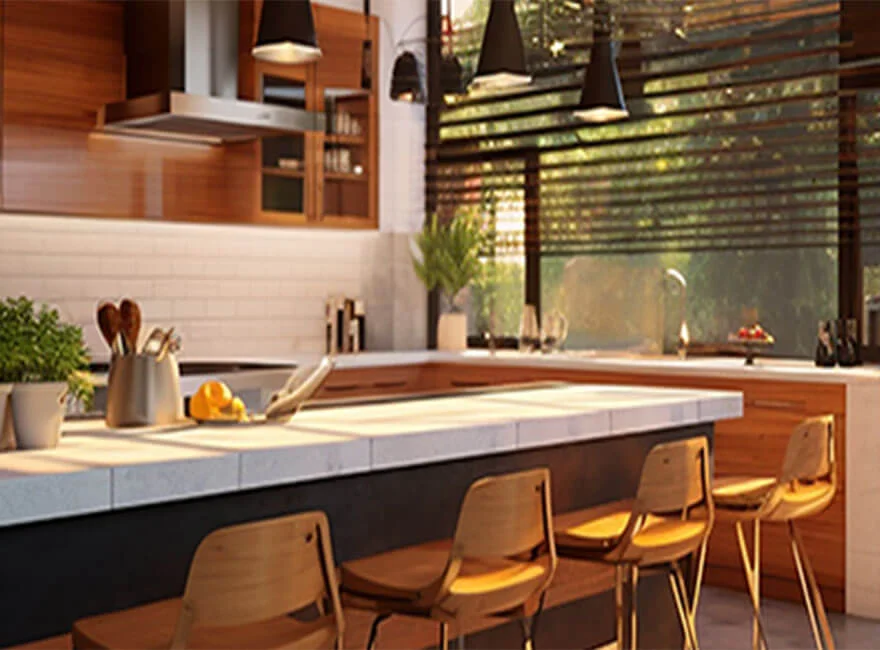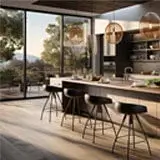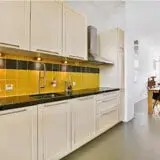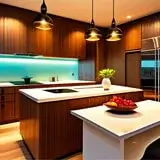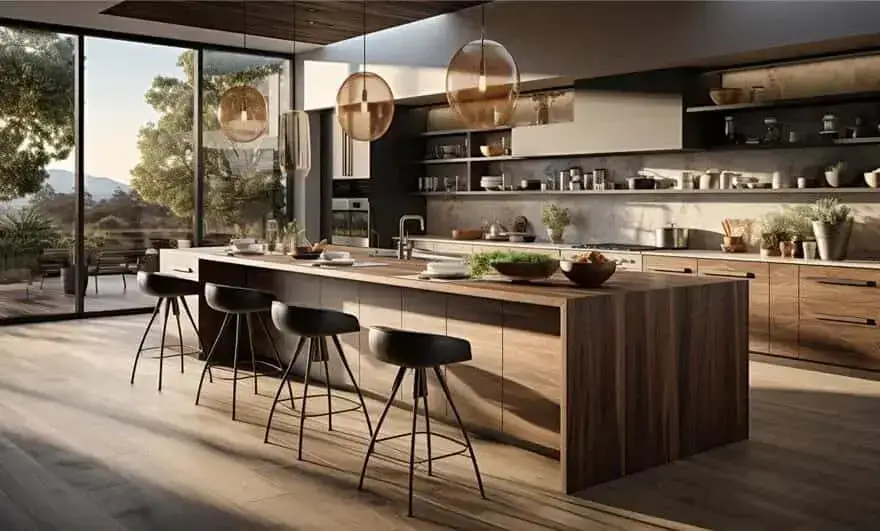Your kitchen is more than just a place to cook—it’s where memories are made and experiments happen. With Makwana Modular Kulture’s Parallel Modular Kitchen Design, transform your compact space into a stylish, functional culinary haven. Designed to maximize workspace and storage, our kitchens combine modern trends with timeless comfort. Choose from a range of finishes and styles to create a kitchen that’s uniquely yours, without stretching your budget.
Parallel Modular Kitchen Designs
Transform Your Space with Parallel Modular Kitchens
Achieve balance and functionality with Makwana World’s parallel layouts. Ideal for organized cooking experiences. Contact us today for more information and consultation.
It’s a kitchen layout with two parallel countertops and a central passageway, designed for efficiency, ample storage, and easy workflow.
- Compact yet efficient.
- Maximizes storage and counter space.
- Supports an organized workflow with separate cooking and washing zones.
Absolutely! It’s perfect for narrow spaces as it optimizes every inch without feeling cramped.
Utilize vertical space with tall cabinets, pull-out drawers, and wall-mounted racks to keep countertops clutter-free.
Yes, if space permits, you can integrate a compact dining table or a foldable breakfast bar in the central passage or one end of the layout.
Yes, it works seamlessly in open layouts, especially when one wall opens into the dining or living area, enhancing connectivity.
Definitely! A modular approach makes it easy to redesign and adapt your current space into a functional parallel layout.
- Parallel Kitchen: Two parallel counters with an open central passage.
- U-Shaped Kitchen: Three connected counters forming a U-shape for more storage and workspace.
When it comes to kitchens, efficiency is the name of the game. The parallel modular kitchen design, also known as a galley kitchen, is the epitome of smart design. Its layout, which features two parallel countertops with a central passageway, is sleek, functional, and ideal for maximizing productivity. Whether you’re working with a compact apartment or a spacious home, this layout adapts beautifully to any space while optimizing every inch.
Let’s explore why the parallel modular kitchen design is a favorite among homeowners and how it can transform your cooking experience.
What Makes a Parallel Modular Kitchen Unique?
Unlike other layouts, the parallel modular kitchen uses two opposite walls, creating a streamlined work environment. This arrangement is particularly effective in creating a work triangle (sink, stove, fridge), where all essential areas are within easy reach. The design divides the kitchen into two clear zones, such as cooking and washing on one side and storage on the other, ensuring maximum functionality.
Advantages of a Parallel Modular Kitchen
1. Compact Yet Efficient
The beauty of the parallel kitchen lies in its compact design. It’s perfect for smaller homes or apartments, as it makes the best use of limited space without feeling cramped. By keeping everything close yet organized, it allows for an efficient workflow.
2. Ample Countertop Space
With two countertops running parallel to each other, this design doubles your work surface. Whether you’re kneading dough, chopping vegetables, or plating food, there’s plenty of room to spread out.
3. Enhanced Storage Options
Modular designs offer endless storage solutions, and the parallel layout takes full advantage of both walls. Upper and lower cabinets, open shelves, or tall units provide all the storage you need for cookware, pantry items, and appliances.
4. Natural Separation of Work Zones
A parallel kitchen naturally separates tasks. For instance, one side can be dedicated to cooking, with the stove and oven, while the other can house the sink and storage. This clear division ensures an organized and clutter-free cooking experience.
5. Ideal for Open Floor Plans
If one wall of the parallel kitchen opens into the dining or living area, it creates a seamless connection between spaces. This layout is a great choice for those who enjoy entertaining while keeping the kitchen space functional and stylish.
6. Cost-Effective Design
The straightforward layout of a parallel modular kitchen is not only efficient but also budget-friendly. It’s easier to design, install, and maintain, making it a cost-effective option for modern homes.
Who Should Consider a Parallel Modular Kitchen?
A parallel kitchen is ideal for:
-
Small to Medium-Sized Homes
:It’s perfect for narrow or compact spaces where other layouts may feel overwhelming.
-
Homes with Open Layouts
:It integrates seamlessly with dining or living areas.
-
Cooking Enthusiasts
:The layout supports efficiency and multitasking, making it a favorite for those who love spending time in the kitchen.
-
Minimalist Lovers
:Its clean, symmetrical design is great for those who prefer simplicity and organization.
Final Thoughts
The parallel modular kitchen design is a masterclass in efficiency and functionality. Its linear layout is a dream for those who love organization and practicality, while its modularity allows for endless customization to suit your style and space.
So, why settle for less when you can have a kitchen that’s as hardworking and stylish as you are? Embrace the versatility of the parallel modular kitchen and let it transform your home into a hub of efficiency and elegance.

Talk to a Designer
Get FREE consultation with our experts. |



